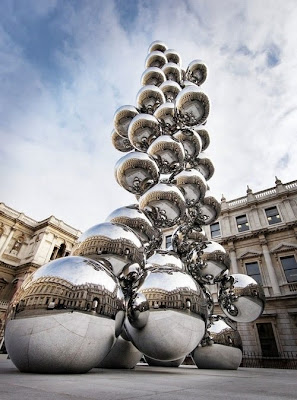There were some fantastic images from yesterday's session in the studio, now let's make the most of them in terms of what you present in your sketchbooks.
The following list is to clarify what you should be including for the paper city work:
- 2 pages research into a paper engineering Artist (see previous post).
- Any Laser-cuts that can be mounted flat (skylines or building facades) with some accompanying annotation briefly explaining the process (2 pages).
- 1 or 2 pages for contact sheet thumbnails of your paper city photos.
- 1 or 2 pages with some of your best shots printed larger (A5), these should basically unedited (some cropping may be beneficial).
- A further 2 pages with some shots manipulated through PhotoShop - experiment with colour, layering and offsetting images, adding text and anything else you can think of.



































